Curtain Wall Guide
Guide
Curtain Wall selection is dependent on the following;
- glass type required – either Single Glazed or Insulated Glass Units (IGUs) and;
- the depth of the frame - selected for either aesthetic reasons, or is dependent on the desired spans or given wind loads.
There are three pieces of information required to determine this:
- Thermal requirements – U-Value, SHGC and VLT criteria determined from the NCC Section J form or JV3 findings are needed. This is done by the project ESD consultant.
- Acoustics – An acoustic consultant will give you the Rw criteria required.
- Loading Criteria – A structural engineering consultant calculates this information, to be provided to G.James on the Wind Load Requirements form. (Façade local wind pressures to be calculated according to AS/NZS 1170.2)
Most G.James suites have captive and structural glazed options, and both can be incorporated to provide desired aesthetics.
Note: The practicalities of structural glazing may be restricted in high wind load/cyclonic areas.
Refer to the table below for a comparison of the suites available.
| Frame Width | Max. Glass Thickness | Performance Limitations* | Series | |
|---|---|---|---|---|
| 100 mm (nominal) | 11.52 mm | Single span configuration not to exceed 3 m | 450-500 | 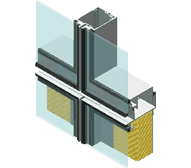 |
| 100 mm (nominal) | 29 mm IGU | Single span configuration not to exceed 3 m | 451-500 | 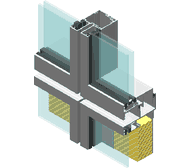 |
| 150 mm (nominal) | 10.38 mm | Single span configuration not to exceed 3.5 metres | 650-500 | 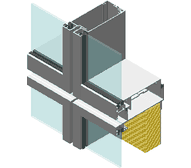 |
| 150 mm (nominal) | 27 mm IGU | Single span configuration not to exceed 3.5 metres | 651-500 | 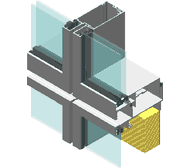 |
| 200 mm (nominal) | 10.38 mm | Single span configuration not to exceed 4.5 metres | 850-500 | 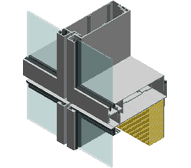 |
| 200 mm (nominal) | 27 mm IGU | Single span configuration not to exceed 4.5 metres | 851-500 | 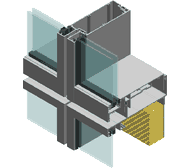 |
*Notes
- These figures are provided as a guide only for low rise buildings in non-cyclonic regions.
- Vertical span is calculated as being the distance from the gutter transom position, up to the structural fixing bracket, generally located on the slab immediately above. Optimizing the position of the gutter transom can allow for greater 'floor-to-floor' heights being achieved for the same framing system.